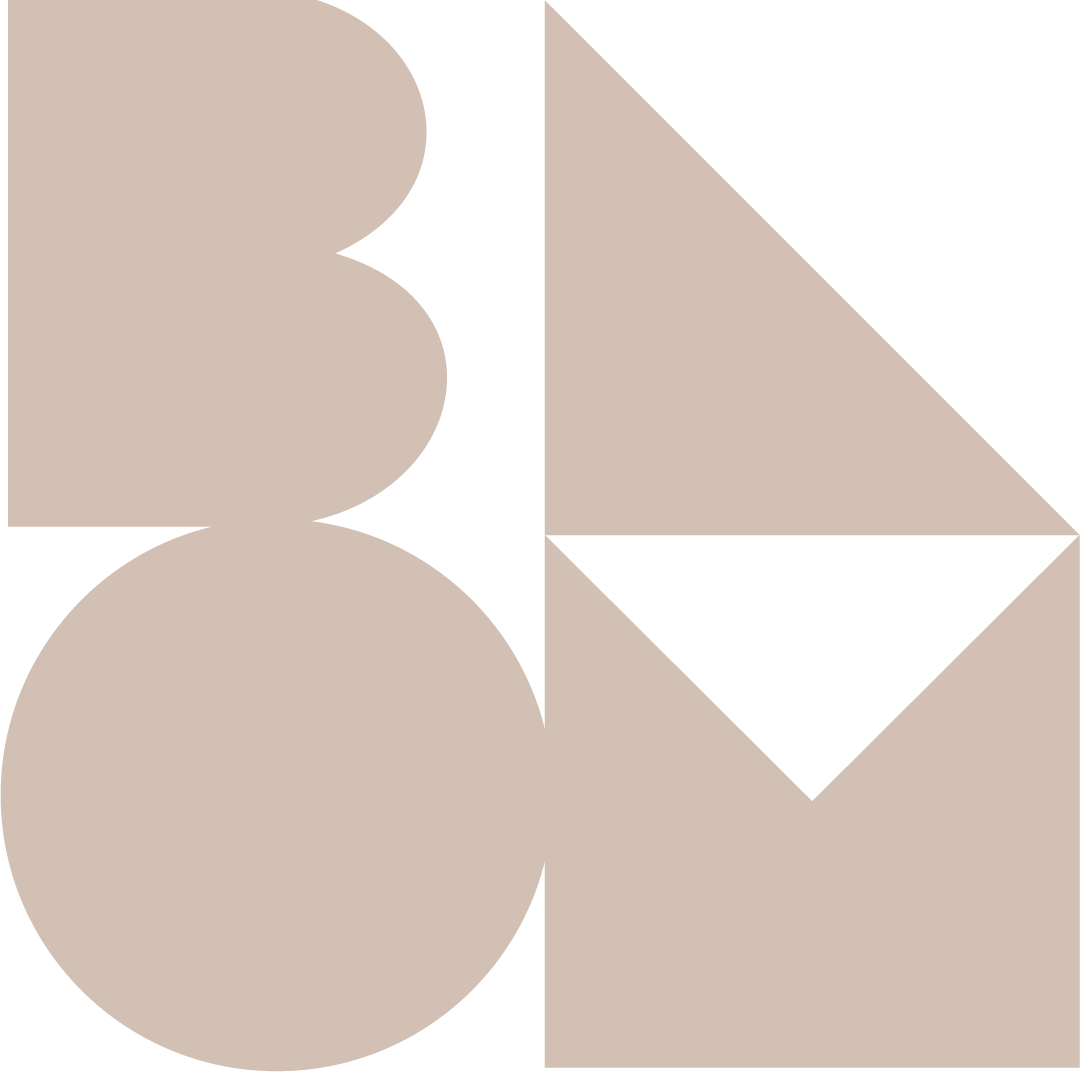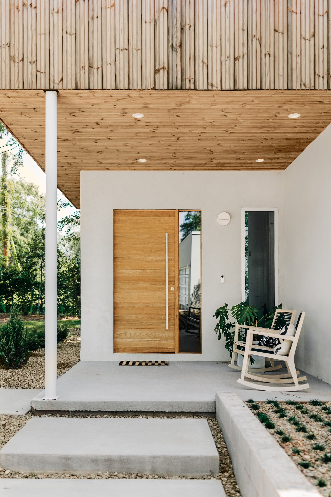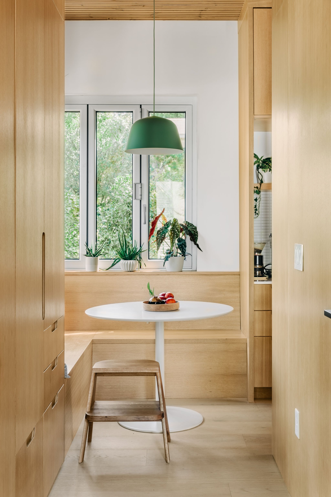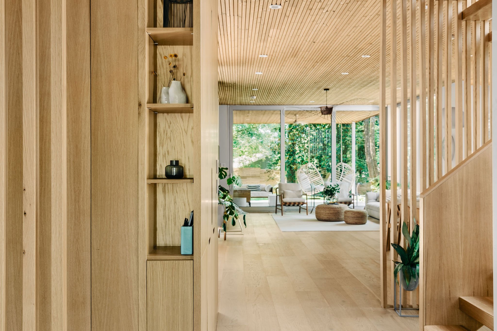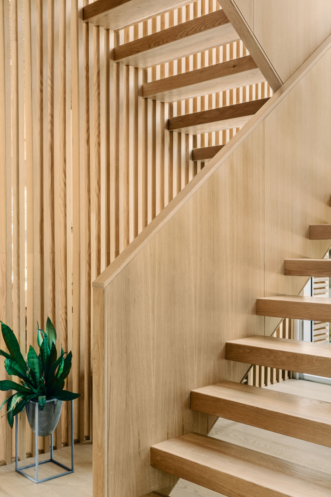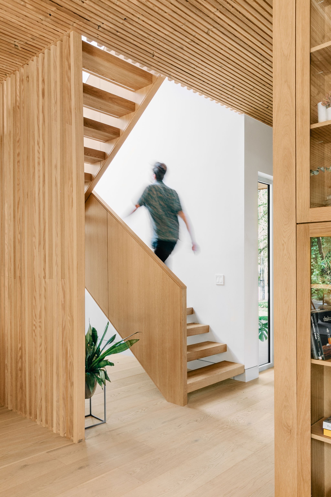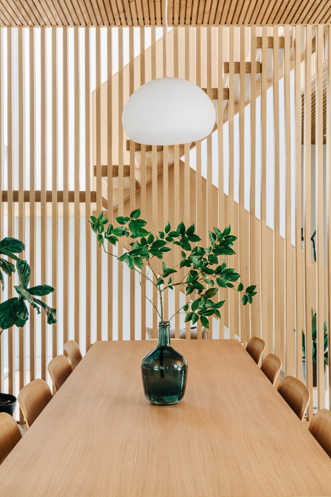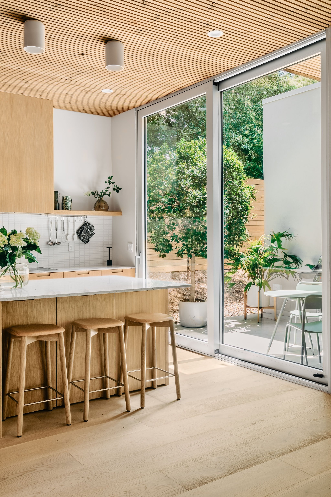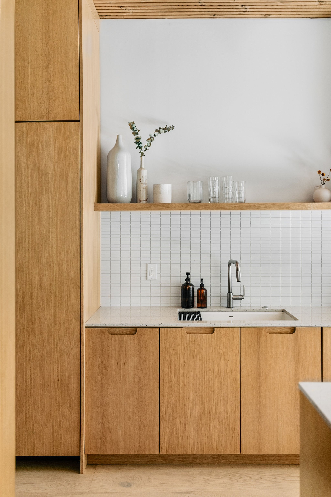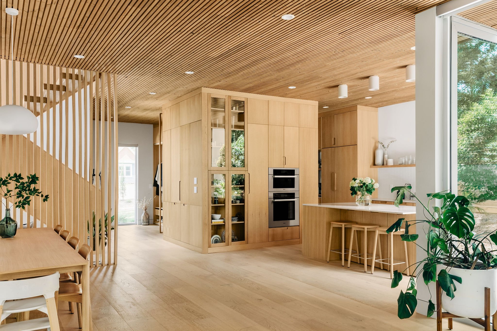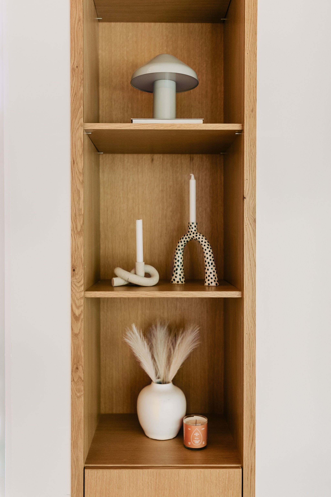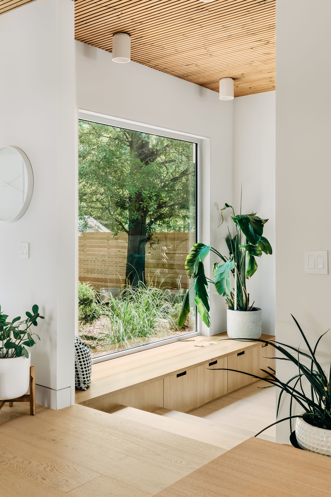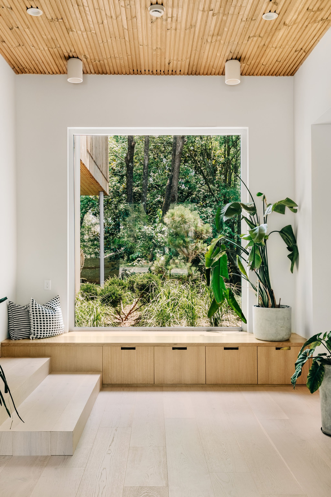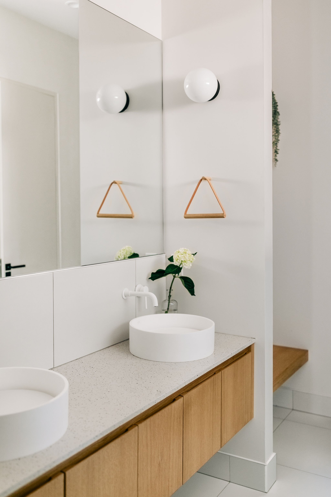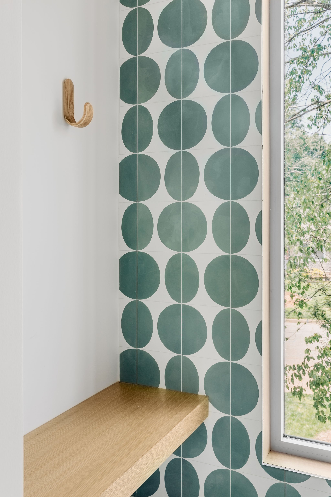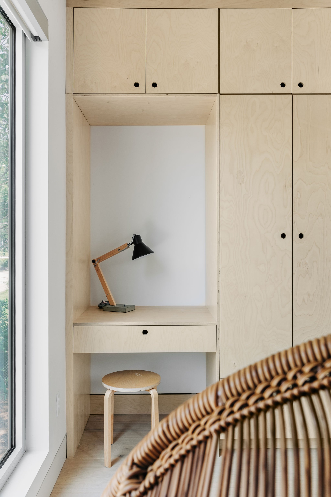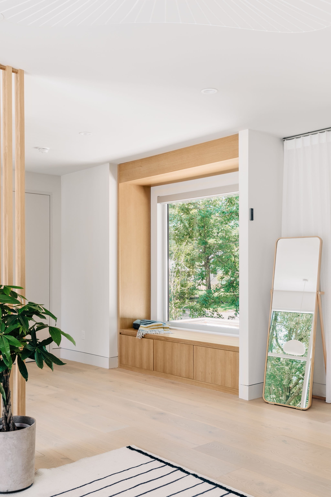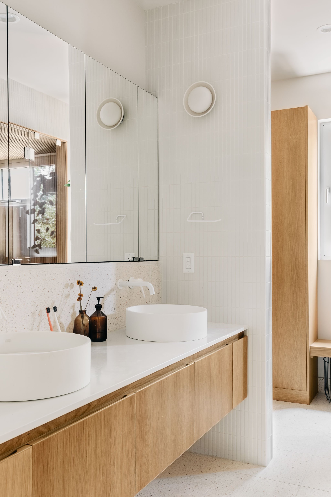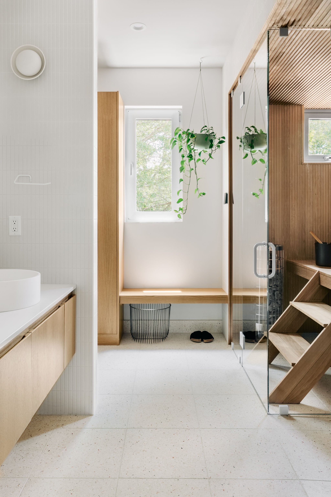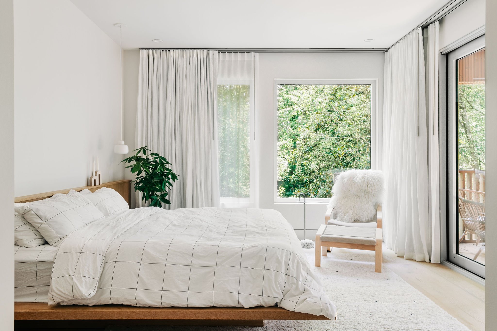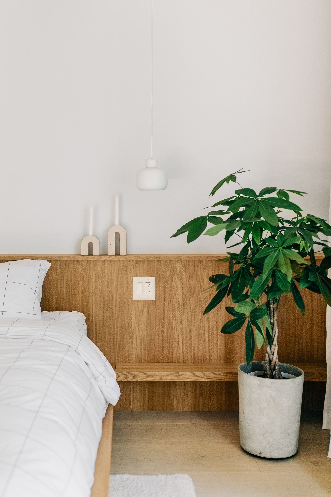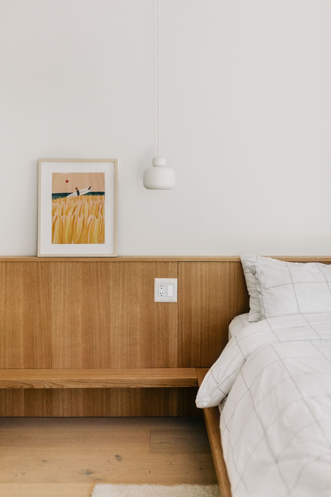Project Type: New Construction
Location & Year: Greenville, SC / 2023
Cabinets & Millwork: BLOM Built
Photography: Emily Bolt
The design concept behind this home was to create a modern Scandinavian home that fit in the established North Main neighborhood with a variety of different architectural styles from different times. By combining modern architectural elements with more traditional shapes and timeless materials, we were able to blend the home with the existing home typology in the area.
The form of this home is driven by the functionality of the spaces, and keeping a strong connection to the surrounding outdoor areas. The home is designed around mature trees that initially were planted all over the lot, creating an eclectic collection of outdoor spaces and connecting the new gardens and patios to the existing conditions on the lot.
We chose stucco for the base material of the home, and added thermowood for the second level as the complementing lighter material. Same thermowood continues through the inside spaces along with European white oak flooring, kitchen cabinets and multiple built-ins in each room specifically designed for different functions of each space.
The material & color palette of this home is very minimal but inviting, limited to warm white paint colors, white oak, and aluminum windows and doors. Bathrooms are a combination of terrazzo surfaces combined with simple white tiles and natural wood, the exception being the kids bathroom that has natural cement tile with fun green and white pattern. Same evergreen color is used in a few other spaces as a neutral accent color.
Light fixtures, furniture and decor pieces were carefully selected to fit in and compliment the design of the home, many of them either from Scandinavian designers or specifically designed and built by BLOM themselves.
